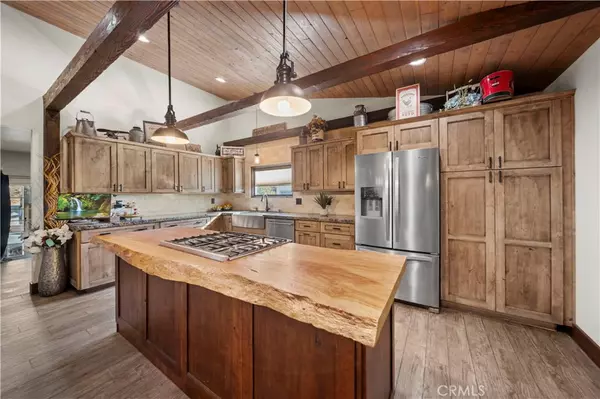
3 Beds
2 Baths
1,782 SqFt
3 Beds
2 Baths
1,782 SqFt
OPEN HOUSE
Sun Nov 10, 1:00pm - 4:00pm
Key Details
Property Type Single Family Home
Sub Type Single Family Residence
Listing Status Active
Purchase Type For Sale
Square Footage 1,782 sqft
Price per Sqft $462
Subdivision Galaxy (Glxy)
MLS Listing ID SR24214740
Bedrooms 3
Full Baths 2
HOA Y/N No
Year Built 1966
Lot Size 8,376 Sqft
Property Description
The two bedrooms are generously sized, with one featuring a loft style bed built-in, perfect for kids and offering extra space for another bed, study corner, or play area.The primary suite comes complete with a walk-in closet and a beautifully designed bathroom with a walk-in shower. Enjoy modern updates throughout, including porcelain wood tile flooring, copper plumbing, and freshly painted interior.
Step outside to your expansive backyard, perfect for gatherings, featuring easy to maintain turf and a charming rustic gazebo. The property is fully fenced and gated, providing privacy and comfort, with RV access that features a newly replaced gate, freshly paved cement, and an extended driveway with plenty of space for all your toys.
Located in a family-friendly neighborhood, you’ll be just a short walk from Central Park, schools, and local shops. Don’t miss this incredible opportunity—schedule your showing today! No HOA or Mello Roos fees!
Location
State CA
County Los Angeles
Area Bouq - Bouquet Canyon
Zoning SCUR2
Rooms
Main Level Bedrooms 3
Ensuite Laundry In Garage
Interior
Interior Features All Bedrooms Down, Walk-In Closet(s)
Laundry Location In Garage
Heating Central
Cooling Central Air
Fireplaces Type Living Room
Inclusions microwave, stove, dishwasher, fridge
Fireplace Yes
Laundry In Garage
Exterior
Garage Spaces 2.0
Garage Description 2.0
Pool None
Community Features Park, Valley
View Y/N Yes
View Neighborhood, Valley
Attached Garage Yes
Total Parking Spaces 2
Private Pool No
Building
Lot Description 0-1 Unit/Acre
Dwelling Type House
Story 1
Entry Level One
Sewer Public Sewer
Water Public
Level or Stories One
New Construction No
Schools
School District William S. Hart Union
Others
Senior Community No
Tax ID 2808008013
Acceptable Financing Submit
Listing Terms Submit
Special Listing Condition Standard


"My job is to find and attract mastery-based agents to the office, protect the culture, and make sure everyone is happy! "







